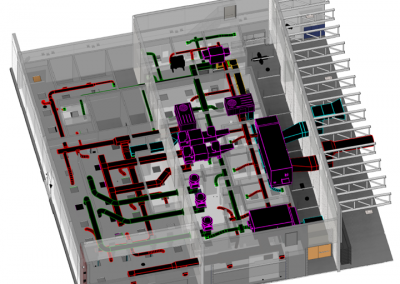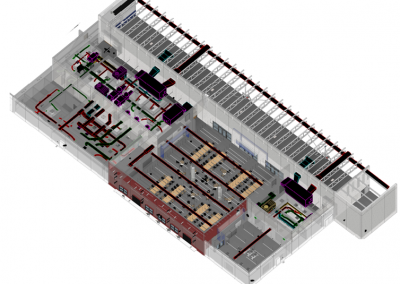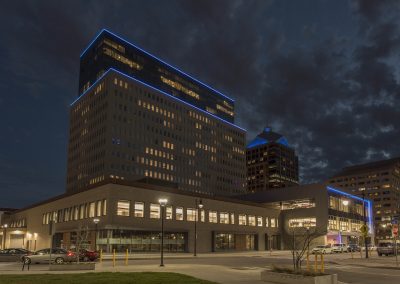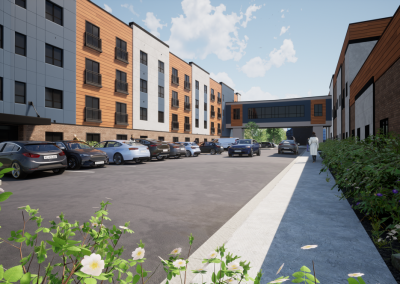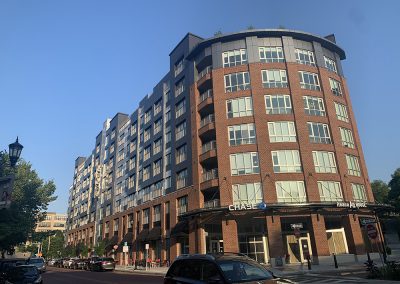BNS Emergency Shelter & Gym / Cafeteria
Project Overview
This new facility provides substantial benefits to the schools at Babcock Ranch and the surrounding community. The facility provides a cafeteria and multi-court gymnasium to support the school activities and to also engage traveling sports teams for tournament events. In addition, the facility is also designed to take over 1300 people in during storm events, housing them for multiple days during these periods. Potable Water storage will be in place for occupants and sewage containment systems are in place to allow the facility to operate in the absence of public utility operation. The entire facility is hardened to meet the requirements of the 2020 ICC-500 ICC/NSSA Standard for the Design and Construction of Storm Shelters
HVAC System Design
Packaged Direct Expansion Rooftop Air Handlers with Hot Gas Reheat provide heating, cooling, ventilation, and dehumidification of the facility. All equipment is located in hardened areas on the roof of the facility.
Positive Statement
The facility, besides providing support to the School District for Athletic and Cafeteria Facilities, provides the surrounding areas with an ICC 500 Compliant Emergency Hurricane Shelter. The designed hardened to a sustained wind speed of 180 MPH, with all systems protected as required for this type of facility.
– Bruce Keeley, PE
Project Name
BNS Emergency Shelter & Gym / Cafeteria
Project Type
New Construction Cafeteria & Gymnasium; Emergency Shelter
Project Overview
2017 Capital Improvement Project
Industry
Higher Education/ Emergency Essential Facilities
Client
CloStudio+/Babcock Schools
Location
Punta Gorda, FL
Size
Approximately 43,000 SF
Company Bio
Education / Emergency Shelter
Project Engineer
Bruce Keeley, PE

