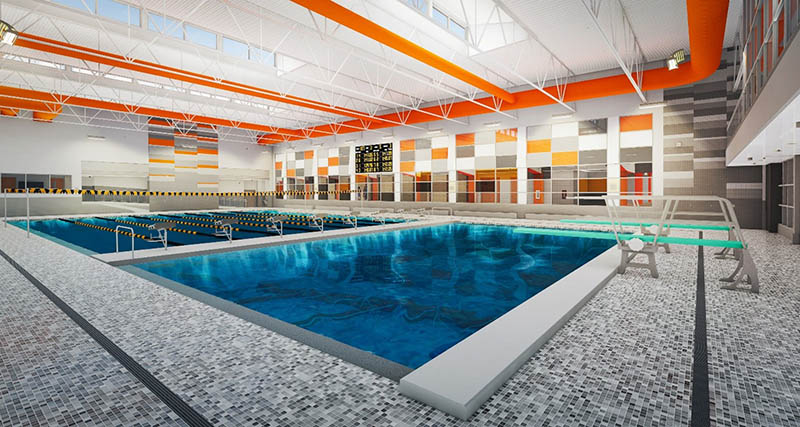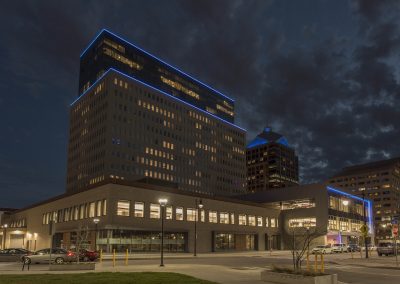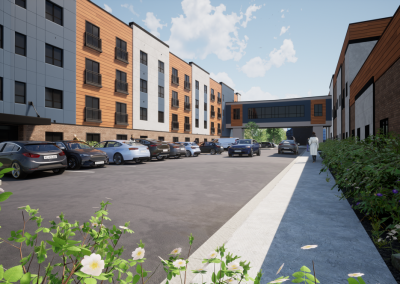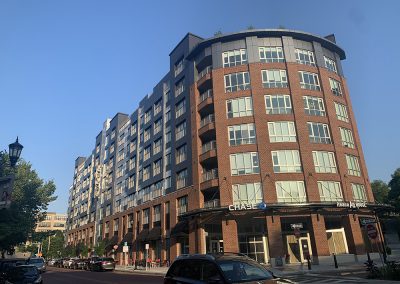Churchville Chili CSD – K-12 2017 Capital Improvements Project
Project Overview
2017 Capital Improvement Project
New athletic entrance at the high school and upgrades to the transportation facility, including bus lift equipment replacement and structure improvements. A special point of interest for this project was the installation of a new eight-lane pool (completed 2020) and the grass field with synthetic turf (2018).
HVAC System Design: Water source heat pump system utilizing district heating steam.
Plumbing Design: A complete domestic water distribution system for all Locker Room plumbing fixtures and any other water requirements. All plumbing fixtures will connect to a soil, waste, and vent system as required by local codes. A 2” direct pool line fill with backflow preventer. Hose bibbs on around the pool deck. Deck drains around the perimeter of the pool deck. Emergency shower/eye wash in the Pool Mechanical Room. Sump Pump in the Pool Pit. A combination of roof drains and interior storm water piping will convey rainwater through the building.
Electrical Design: Tenant Metering and power distribution to match the Owners desired building model.

Churchville-Chili CSD
Project Type
Additions/Renovations; Capital Improvements Project
Project Overview
HVAC, Plumbing, Electrical, Fire Protection
Industry
Educational K-12
Architect
SEI Design Group
Location
Churchville, NY
Project Engineer
Bruce Keeley, PE
Positive Statement
New 8 Lane Pool & Synthetic Turf



