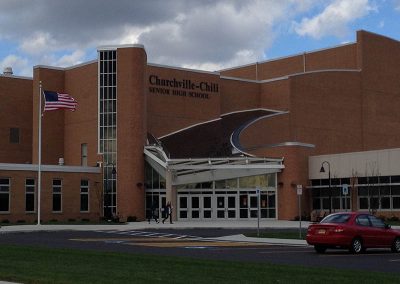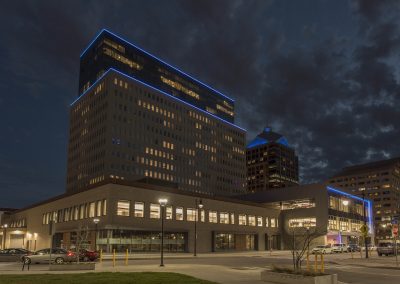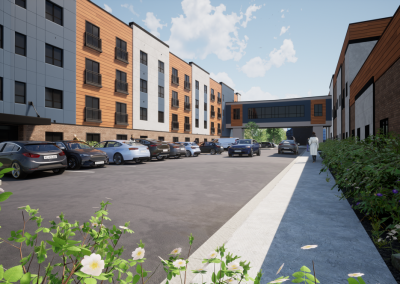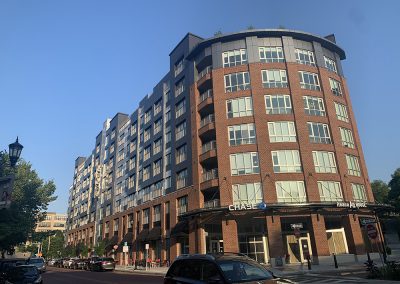Churchville Chili CSD – K-12 Renovation Project
Project Overview
2008 Capital Improvement Project
A major focus was directed to the high school providing major realignment of programmatic functions. Enhancements to the science rooms, home, and careers rooms and corridor alignments. The main entry was reconfigured and features a glass roof structure covering the circulation lobby that surrounds a new 1,200 seat Performing Arts Center.
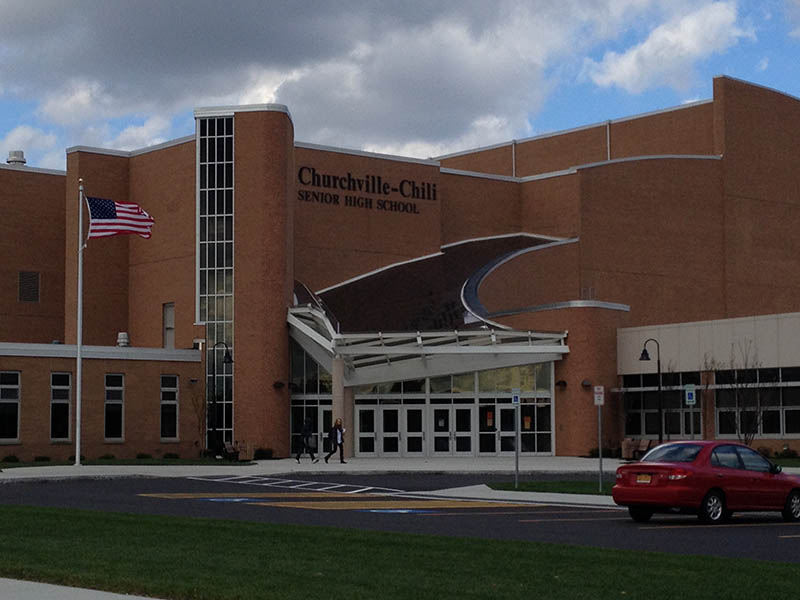
Project Name
Churchville-Chili CSD
Churchville-Chili CSD
Project Type
Additions/Renovations; Capital Improvements Project
Project Overview
HVAC, Plumbing, Electrical, Fire Protection
Industry
Educational K-12
Architect
SEI Design Group
Location
Churchville, NY
Project Engineer
Bruce Keeley, PE
Positive Statement
Major Upgrades

