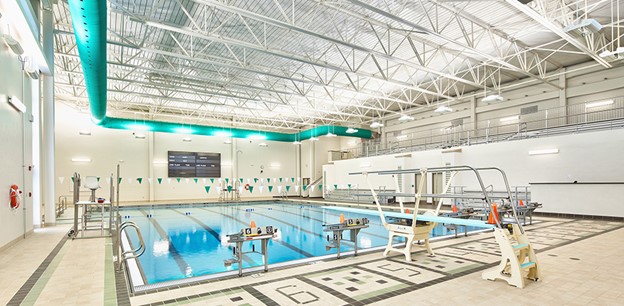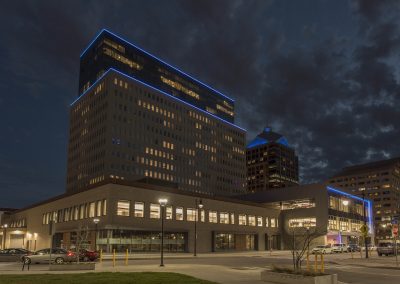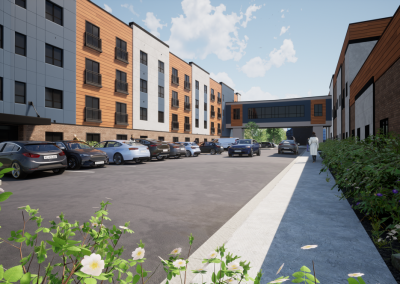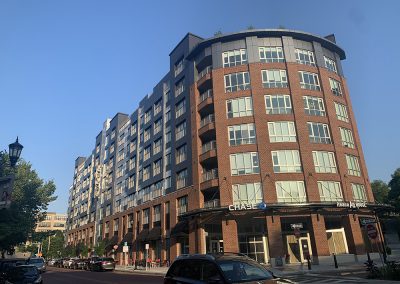Naples CSD – Capital Improvements Project
Project Overview
Capital Improvement Project
Multiple phases and completed in 2014. A new building addition, bus-loop, parent drop-off and parking areas were designed to accommodate a new, relocated Main Entry, Main Office, Cafeteria and Kitchen and Pool / Natatorium. The new addition provided continuous corridor connections to existing building wings. The additions and renovations offer flexible space to encourage collaborative spaces, consistent with 21st Century learning environments. The pool, gymnasium and cafeteria spill out into a large gathering node to accommodate large crowds.

Naples CSD
Project Type
Additions/Renovations; Capital Improvements Project; Building Condition Surveys; Capital Outlay Project
Project Overview
HVAC, Plumbing, Electrical
Industry
Educational K-12
Architect
SEI Design Group
Location
Naples, NY
Project Engineer
Bruce Keeley, PE
Positive Statement
“New life for the heart of the community”



