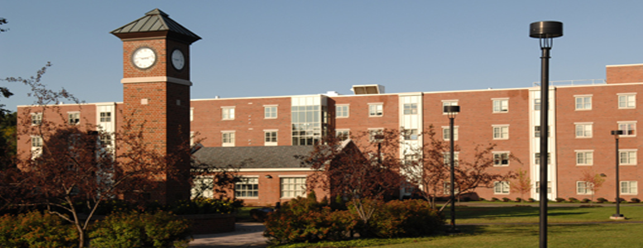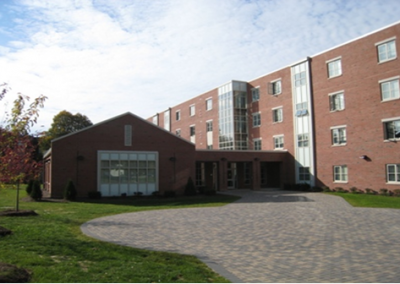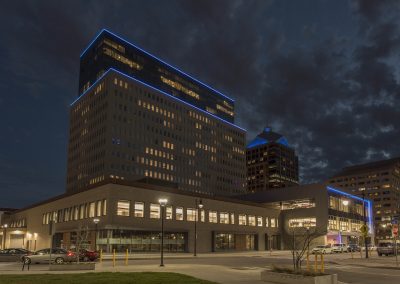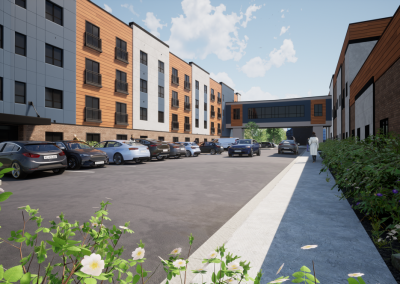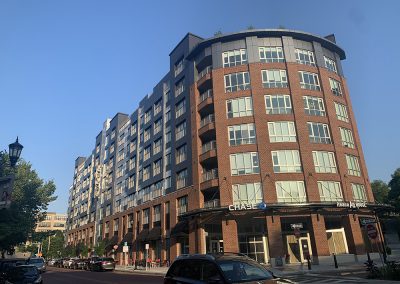Nazareth College New Construction Project
Project Overview
The electrical design consisted of interior and exterior lighting, power distribution from the campus medium voltage distribution network, and state-of-the-art fire alarm. Also provided were raceways for tel/data and security systems. The mechanical design consisted of water source heat pumps, DX make-up air unit, and connections to the existing central campus steam system for building heating and cooling. Plumbing design services consisting of utility coordination, backflow installation, and approval, domestic water storage tank and booster pumps, domestic water (hot, cold, and recirculation), stormwater, sanitary/waste, vent, natural gas, and indirect waste plumbing systems. Fire Protection design services consisting of an automatic wet sprinkler system, a manual standpipe system, and backflow protection installation and approval.
Special Points of Interest:
- State-of-the-art Computer Lab
- FYE Smart Classroom
- Study, Relaxing & Gathering Lounges
- Combination laundry, recycle and trash rooms on each floor
- Fully air-conditioned building
Nazareth College
Project Type
New Construction Residence Hall
Project Overview
HVAC, Plumbing, Electrical, Fire Protection
Industry
Higher Education
Client
Clock Tower Commons
Location
Rochester, NY
Size
43,490 SF, 4 story suite-style dorm living for about 148 students
Company Bio
College/University – Residence Hall
Project Engineer
Bruce Keeley, PE
Positive Statement
This residence hall is part of the college’s First-Year Experience (FYE) Program, which addresses challenges surrounding the transition between high school and college life.

