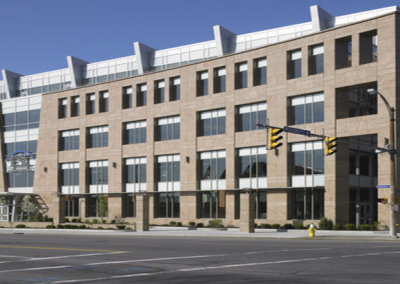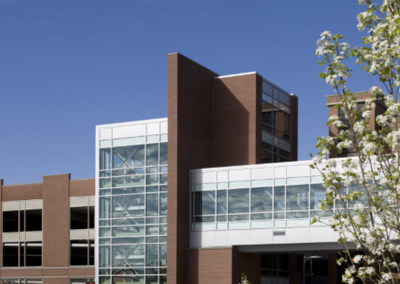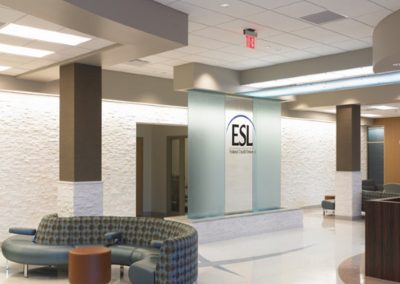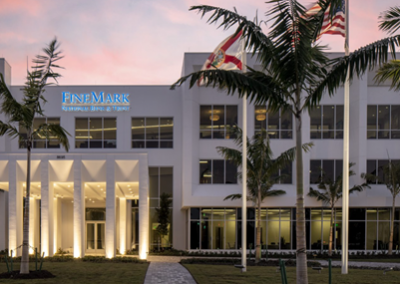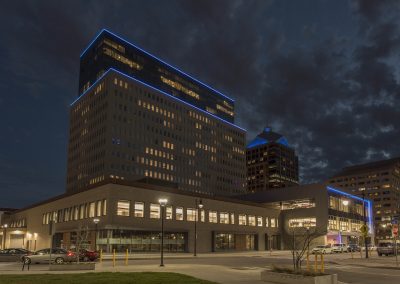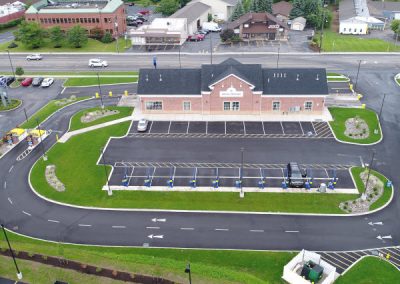ESL Headquarters – New Commercial Construction
Project Overview
The HVAC, Plumbing, and Electrical Design target green building performance thresholds; the facility houses the banking data center, which is a producer of low-grade heat. Conventional HVAC systems would not be able to use this heat but combined with an ultra-high efficiency heat pump system, there is enough heat recapture potential to offset the envelope loss of the entire building on a cold winter day.
Special points of interest: 1st floor retail banking, corporate offices occupy upper floors, light-filled, open spaces, views of the surrounding downtown area, new parking garage, linked enclosed pedestrian bridge. ESL Federal Credit Union has been serving the Rochester Area since 1920. EC4B staff were retained by LaBella Associates to provide Engineering Design Services for the HVAC, Electrical, Plumbing, and Fire Protection Systems for the New Construction of their Headquarters building.
ESL Headquarters
Project Type
New Construction
Industry
Commercial
Client
LaBella Associates, PC
Location
Rochester, NY
Size
172,000 Square Feet; 5 Stories, 500 Space Parking Garage
Company Bio
Bank/Federal Credit Union
Project Engineer
Bruce Keeley, PE
Engineer Statement
Sustainable Practices and Innovative, Energy-Efficient Systems

