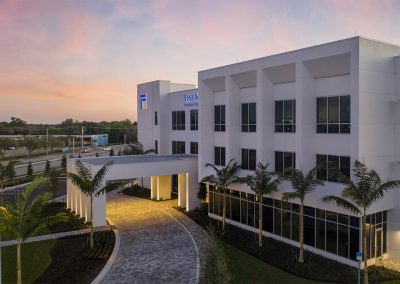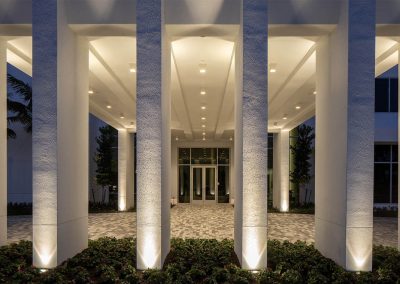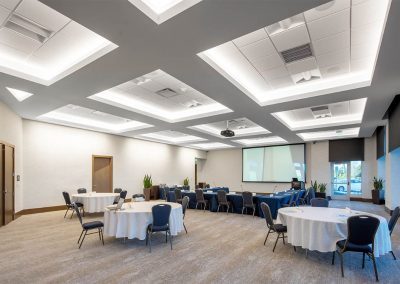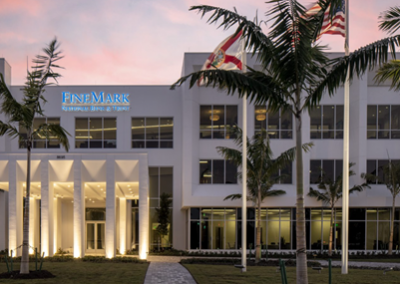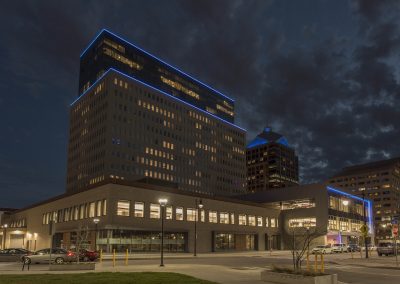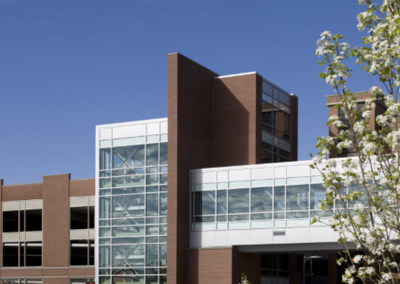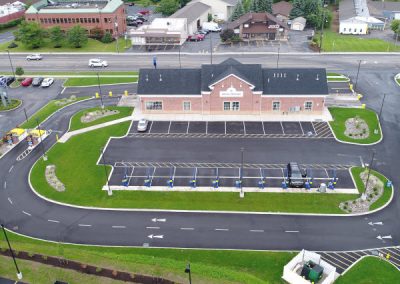Finemark Bank – New Commercial Construction
Project Overview
Financial institutions are working harder than ever to differentiate themselves from their competition and create an environment focused on a complete customer experience. FineMark National Bank & Trust has experienced rapid growth recently and due to this success has constructed its new corporate headquarters to a 62,000 sf three-story facility. The facility provides offices for officers and employees of multiple banking departments. The facility is located on College Avenue in Florida and provides a statement with its prominence on this well-traveled gateway to Cape Coral. The facility features a 30-foot lobby, large offices, and beautiful furnishings.
The facility includes an expansive community room with power window shades and tray ceilings, a 200-inch projection TV system, a fully operational commercial kitchen, and houses the banks’ data center.
HVAC System Design
A dedicated Outside Air system with heat recovery provides the ventilation air for the facility. The facility is serviced by VRF technology equipment, with MERV 13 filtration, Bi-polar ionization, and variable flow/capacity control for heating and cooling. This unitary approach provides one of the best mechanisms for not co-mingling air in the age of COVID. Note that this project was designed in 2018 and 2019, before the pandemic, and was already inclusive of design features that are recommended by ASHRAE and the CDC for best practices for addressing COVID. The facility is designed to NC-30 maximum.
Electrical System Design
The facilty has a 208/3 phase XXXXXX amp service…. Data center….. pretty lighting…dimmining systems……daylight control…….
Positive Statement
This facility provides the client with exceptional energy efficiency and performance, has the features of a system designed to deal with COVID one to two years before COVID, and provides exceptional zone temperature control. The data center provides reliable operations for the bank, the heart of the banking business. This is all delivered in a spectacular building, with inviting spaces and form/function design practices. Win-Win.
– Bruce Keeley, PE
Finemark Bank
Project Type
New Construction
Banking Headquarters
Industry
Commercial Banking, Lending,& Finance
Client
Studio+ / Finemark Bank
Location
Fort Myers, FL
Size
Approximately 62,000 SF
Company Bio
Bank
Project Engineer
Bruce Keeley, PE

